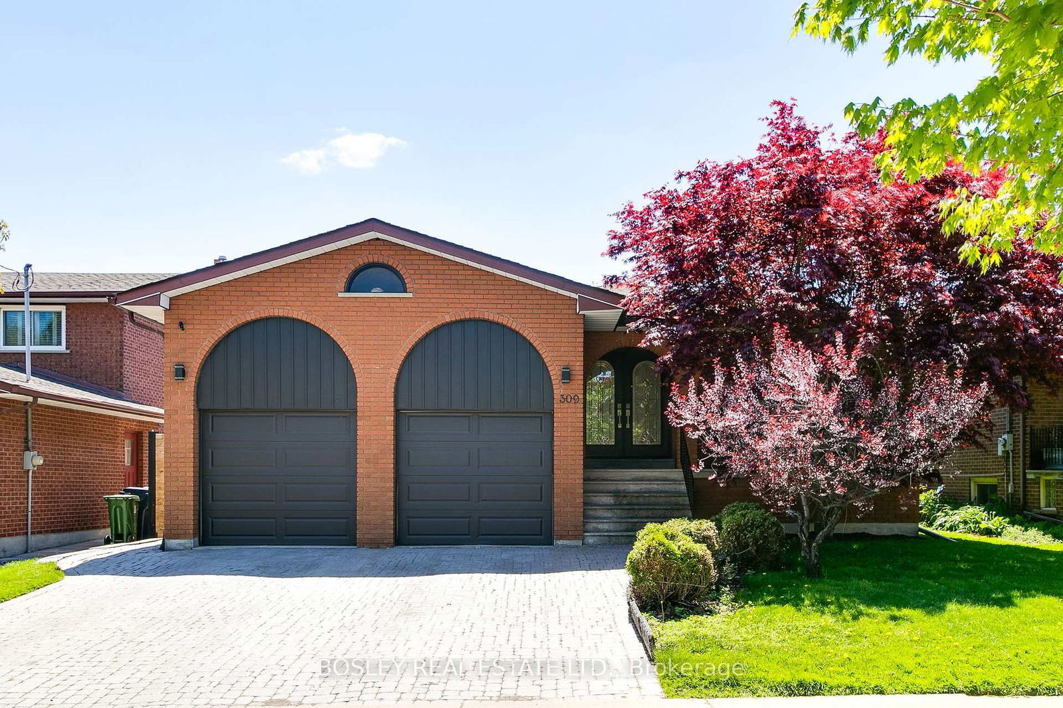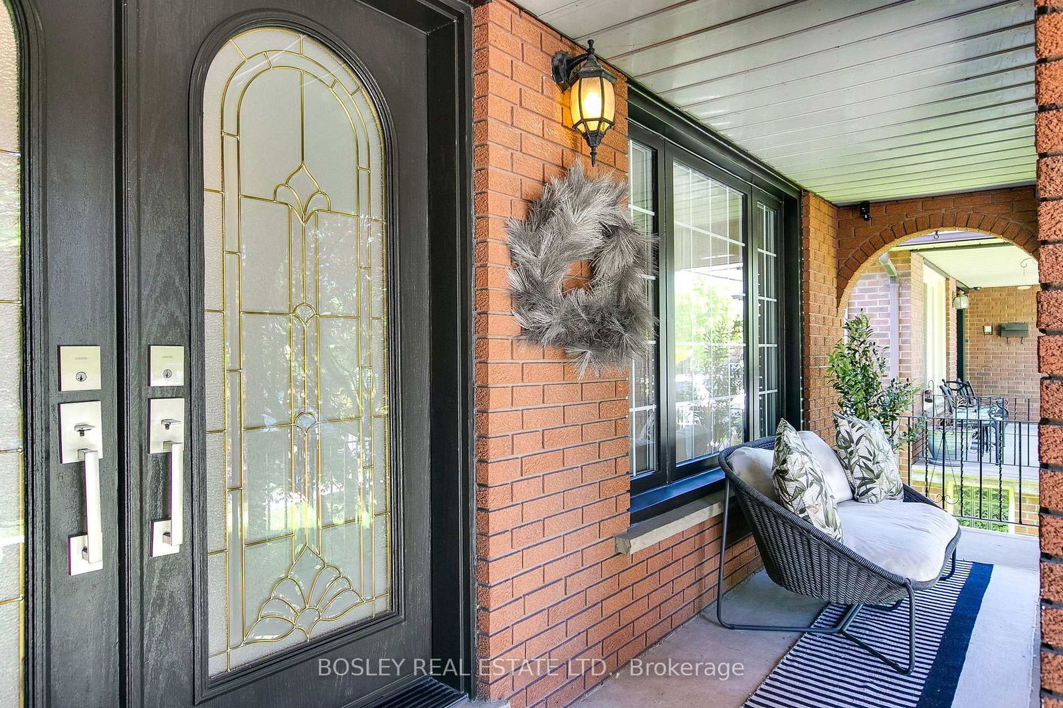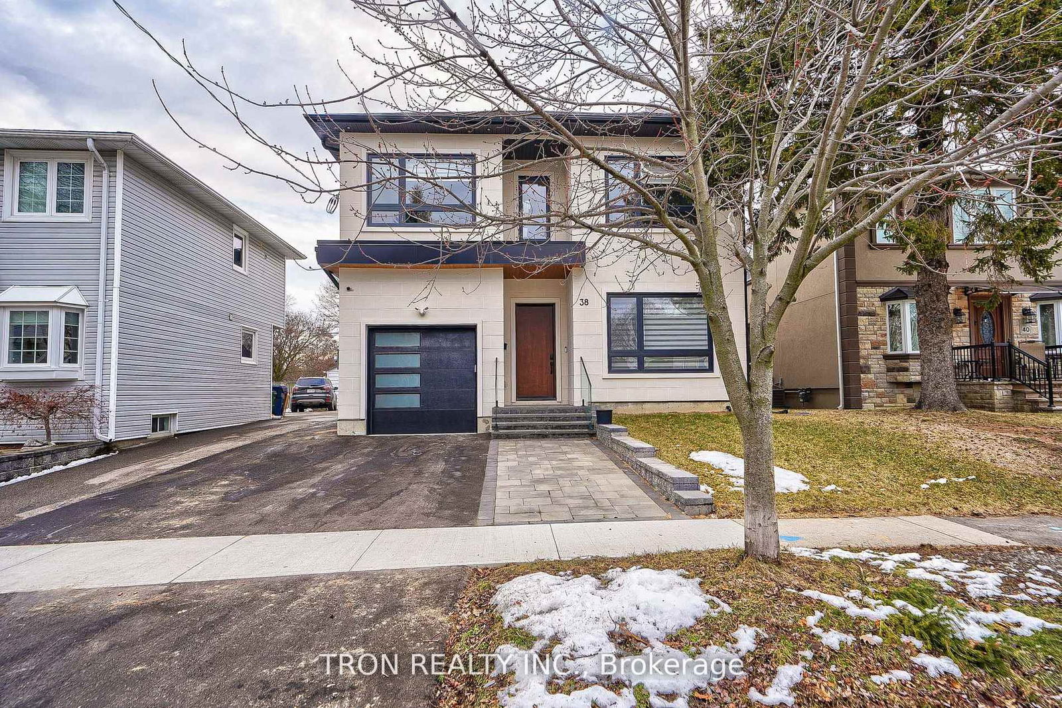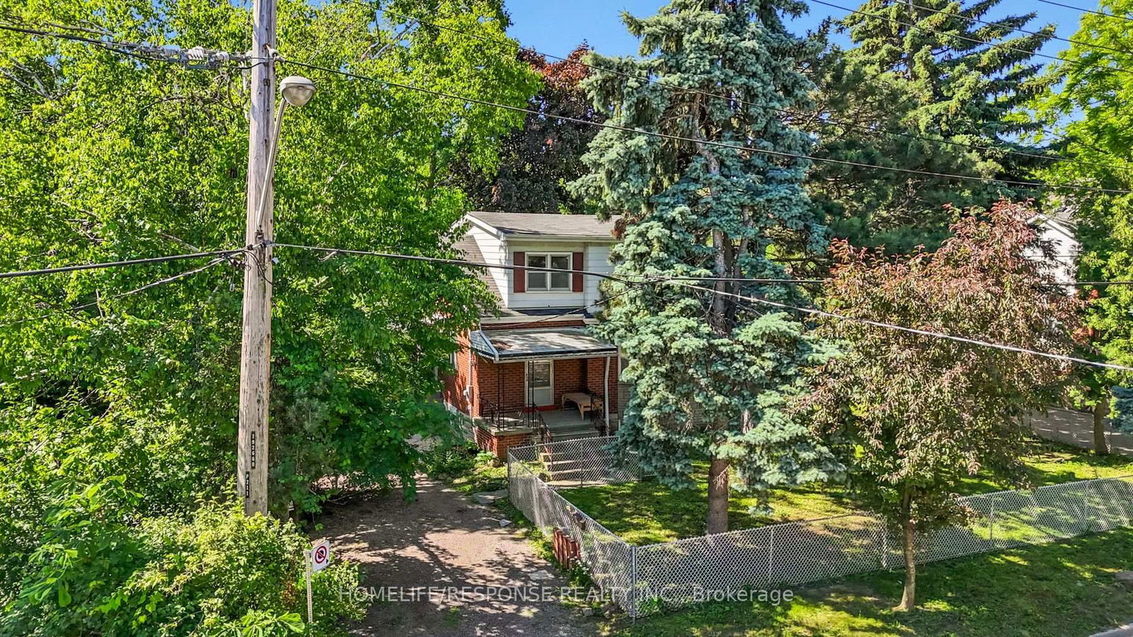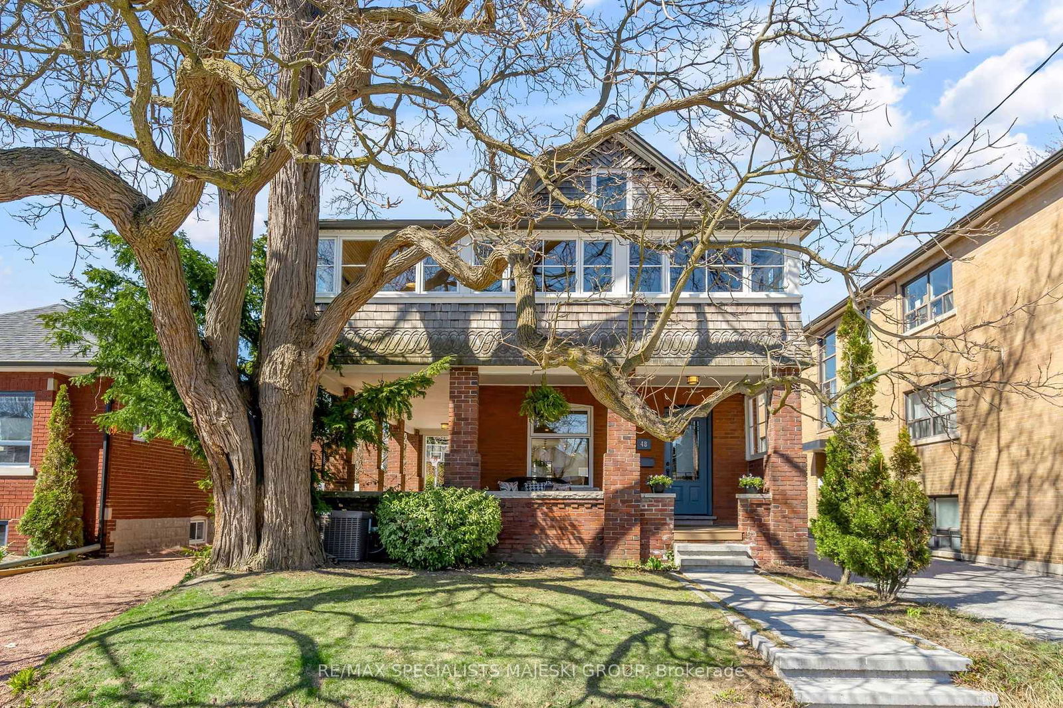Overview
-
Property Type
Detached, Backsplit 5
-
Bedrooms
4 + 2
-
Bathrooms
3
-
Basement
Apartment + Finished
-
Kitchen
1 + 1
-
Total Parking
6 (2 Attached Garage)
-
Lot Size
125x50 (Feet)
-
Taxes
$6,089.41 (2025)
-
Type
Freehold
Property description for 309 Dalesford Road, Toronto, Stonegate-Queensway, M8Y 1G8
Open house for 309 Dalesford Road, Toronto, Stonegate-Queensway, M8Y 1G8

Property History for 309 Dalesford Road, Toronto, Stonegate-Queensway, M8Y 1G8
This property has been sold 14 times before.
To view this property's sale price history please sign in or register
Local Real Estate Price Trends
Active listings
Average Selling Price of a Detached
May 2025
$1,563,267
Last 3 Months
$1,682,760
Last 12 Months
$1,760,934
May 2024
$1,979,240
Last 3 Months LY
$1,898,560
Last 12 Months LY
$1,794,910
Change
Change
Change
Historical Average Selling Price of a Detached in Stonegate-Queensway
Average Selling Price
3 years ago
$2,303,978
Average Selling Price
5 years ago
$1,325,182
Average Selling Price
10 years ago
$936,627
Change
Change
Change
How many days Detached takes to sell (DOM)
May 2025
24
Last 3 Months
20
Last 12 Months
19
May 2024
5
Last 3 Months LY
8
Last 12 Months LY
16
Change
Change
Change
Average Selling price
Mortgage Calculator
This data is for informational purposes only.
|
Mortgage Payment per month |
|
|
Principal Amount |
Interest |
|
Total Payable |
Amortization |
Closing Cost Calculator
This data is for informational purposes only.
* A down payment of less than 20% is permitted only for first-time home buyers purchasing their principal residence. The minimum down payment required is 5% for the portion of the purchase price up to $500,000, and 10% for the portion between $500,000 and $1,500,000. For properties priced over $1,500,000, a minimum down payment of 20% is required.

